Building Information Modeling - BIM

Digital Design proposes the developement of a Building Information Modeling (BIM) design from any project.
In case the project has already been realized using a traditional method, Digital Design is intended to convert entire documentation into Building Information Modeling (BIM) format.
What is Building Information Modeling (BIM)
Building Information Modeling (BIM) is defined as the process of developing, developing, and analyzing digital multi-dimensional models using computer programs.
The Building Information Modeling (BIM) role in the construction industry is to support the communication, cooperation, simulation and optimum improvement of a project throughout the lifetime of the built work.
The lifecycle of the built work is defined by the design phase through the implementation phase to the one of use and maintenance.
A Building Information Modeling (BIM) can contain any information about the building or its parts.
The most commonly collected information in a Building Information Modeling (BIM) relates to geographic location, geometry, material properties and technical elements, implementation phases, and maintenance operations.
Building Information Modeling (BIM) is the representation of a different data model of a building related to the various disciplines that define it. The data contained in the template is numerous as it defines all the information about a specific component of a construction.
In this sense, a three-dimensional model of the geometry of a building used only for graphics simulations (renderings) can not be considered Building Information Modeling (BIM).
How Building Information Modeling (BIM) works
From a practical point of view, Building Information Modeling (BIM) is the use of software to create a questionable three-dimensional model of a building in real time.
Instead of making planks, prospectuses, and sections separately, a virtual three-dimensional model of the building is built directly from where you can subsequently obtain all the information you need to complete and manage your project at all stages.
The three-dimensional model built by Building Information Modeling (BIM) is also and above all "interrogative", meaning that the information contained in it can be automatically extracted and transformed into data tables.
Conceptually, the Building Information Modeling (BIM) design is completely identical to the traditional one, the true novelty lies in the features of the final product, which already contains all the information needed to manage the phases after design.
In a Building Information Modeling (BIM) environment, if I make a change to the project, that change will automatically be transmitted to all parts of the project.
In practice, modifying a detail generates an automatic update of all the elements connected to it and automatically updates all the graphics.
Our services
Preliminary design
- Construction of the parametric 3D model of the preliminary project
- Create a preliminary project database containing the list of basic constructive elements
- Realization of representations of plan, prospect, section and assonometry of all areas of the project
- Realization of the preliminary estimate metric
Definitive and executive design
- Construction of the parametric 3D model of the definitive project
- Upgrading the project database based on the elements derived from executive design and precious items
- Advanced modeling based on the required LOD
- Insertion of 3D model of project plot including digging / filling comparison
- Insertion of foundation elements
- Insertion of structural elements (beams, pillars, slabs, structural frames)
- Insertion of architectural elements (vertical and horizontal closures, roofs, stairs, technological facades, fixtures)
- Insertion of plant elements (ventilation, water-sanitary and electrical)
- Insertion of finishing elements (floors, claddings, false ceilings)
- Insertion of fixed and mobile furniture items (carpentry, furniture)
- Realization of representations of plan, prospect, section and assonometry of all areas of the definitive and executive project
- Clash detection: Identify accidental collisions between project elements
- Realization of definitive metric metering
- Realization of executive technical tables
- Definition of work progress phases and relative parametric 3D representation
Construction site management
- Model upgrade based on job progress status
- Creation of thematic tables for highlighting elements of technical interest
- Real-time data extrapolation and related counts to control site shipments
- Creating thematic tables and detailed tables for project revisions
- Creation of reference data sheets and metric table tables for suppliers
- Real-time 3D model upgrade based on job progress status
- Real-time realization of plant, prospect, section and assonometry representations of all site areas
- Real-time graphic monitoring and retrieval of all editing works
BIM a practical application
Using Building Information Modeling (BIM) starts from a preliminary project or even from scratch.
First of all, it is necessary to define the main altimetric dimensions, which can be expressed in absolute value or relative to project zero.
We can also build a structural grid and set the north of the project to contextualize the building into a global coordinate system.
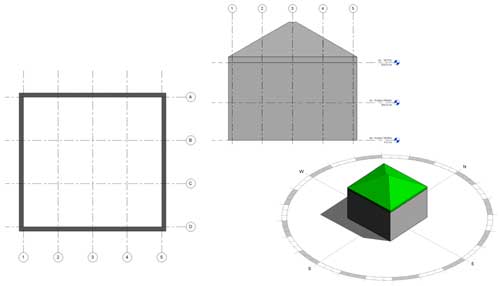
The constructive elements
We begin to define the perimeter of the building with a substantial difference compared to the traditional design method: instead of drawing lines we will directly draw the walls.
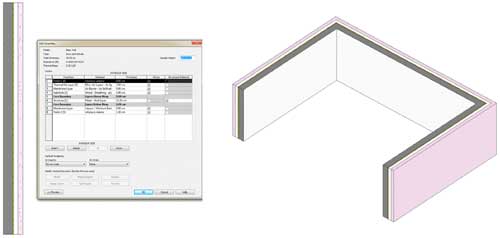
The Building Information Modeling (BIM) design tips the working method.
Normally we would draw lines imagining that they represent the edges of the walls; with Building Information Modeling (BIM) we draw directly from the walls with a thickness, a height and a stratigraphy.
The characteristics of such composite walls can then be fully automated in a table and used, for example, to compute a metric calculation.
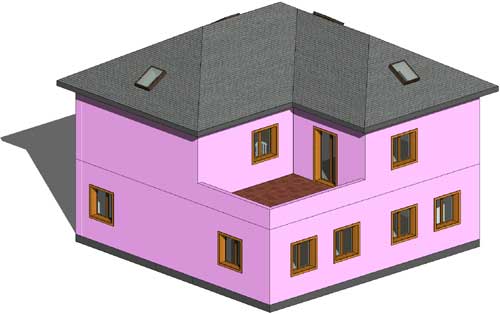
After completing the design of the perimeter we will define a real three dimensional architectural casing.
So let's go to the definition of the internal distribution by inserting the slides, the floor, the ceiling, the stairs, the fixtures, and so on.
At the end of the project, we will have at our disposal a parametric, modifiable and questionable three-dimensional model.
Project Views
Plants, prospects and project sections will be immediately available and you will need to edit the viewpoint so that you can view them.
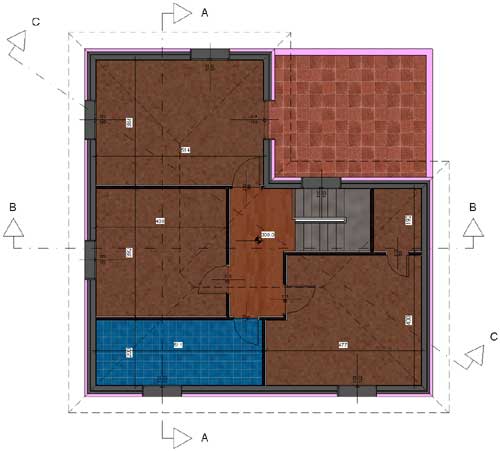
For example, to get any section, it will be enough to point it manually, and Building Information Modeling (BIM) will instantly track it with the utmost precision.
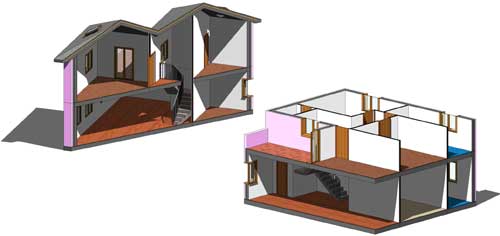

Once the template is finished, the detail and annotation elements are defined, such as quotas, scripts, and symbols.
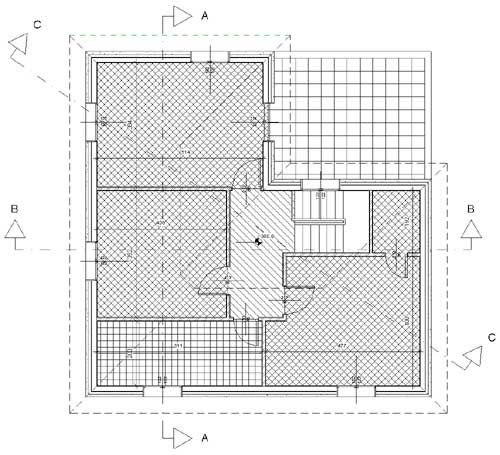
At this point we can go to the definition of the presentation boards and send them to print or, even better, create pdf files printable at any time.
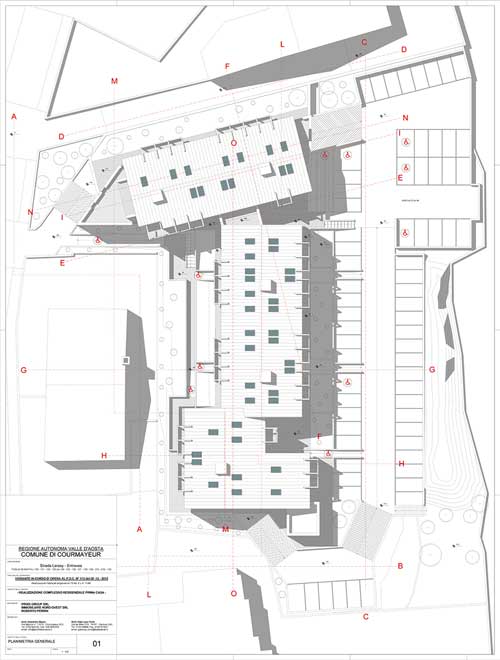
With a traditional design method we would have achieved the same result in considerably longer times, with a lower accuracy level and without any possibility of modifying the project automatically.
Building Information Modeling (BIM), being connected to a three-dimensional model, immediately changes all representations due to any modification.
The thematic tables
The true power of Building Information Modeling (BIM) is seen especially when the three-dimensional model has been completed.
For example, let us assume that you want to create thematic tables or want to question the project about some size or quantity.
For example, we would like to create an abacus of floorings and fixtures.
Let's start by defining the boundaries of the rooms: each room will be automatically identified by the BIM based on its physical boundaries, such boundaries can be changed or ignored: for example, I can define a functional boundary within a room.
After creating the rooms, Building Information Modeling will automatically provide us with some basic information such as the perimeter, area, volume; other features may be added later.
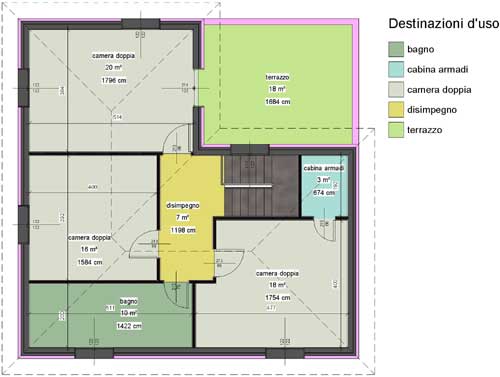
For example, I may decide to resend the apartment to areas according to the dominant function: for example, a NIGHT AREA to join bedrooms and bathrooms and a DAY AREA to associate with kitchen, living and study.
Building Information Modeling (BIM) automatically creates a living / sleeping area legend and a graphic representation that highlights three-dimensional model elements that feature such features.
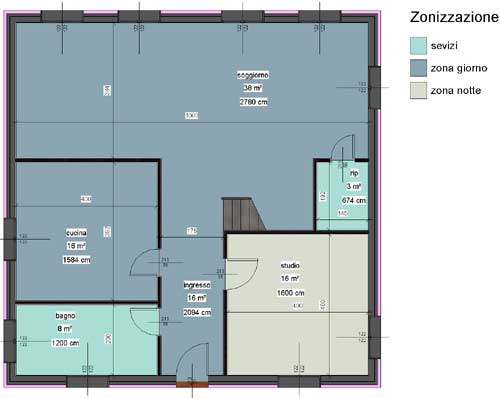
The tables
I can also build tables that contain the data needed to compile a metric calculus.
For example, I could extract the project data from the model directly into the project and build a table destined for a purchase order.
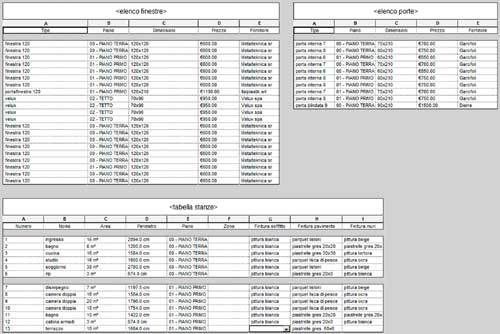
Of course the Building Information Modeling functions do not stop here, but just enough to prove their efficiency and convenience.
Plant incorporation (MEP)
Lastly, the concept of Building Information Modeling (BIM) has been extended to plant design, thanks to the introduction of the MEP (Mechanical, Electrical, and Plumbing) module.
The new module enables a three-dimensional model of all building technology (electrical, plumbing, heating, air conditioning).
The development of this new technology also allows the design of structures and the ability to manage a complex building in a completely automatic way.
It is also very important to plan and organize routine maintenance on the basis of a preliminary analysis of the virtual model and reported on the real building.
Building Project Information Modeling (BIM) design also allows monitoring of energy consumption and dispersion throughout the building.















